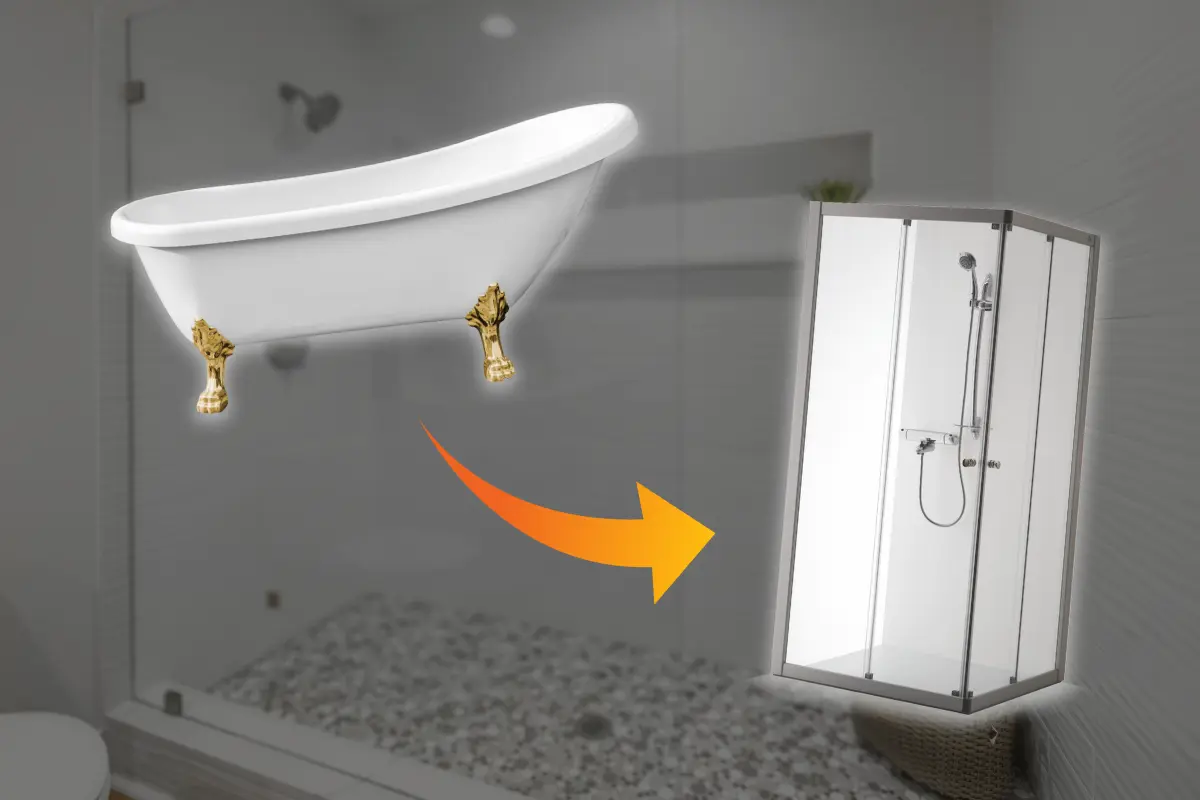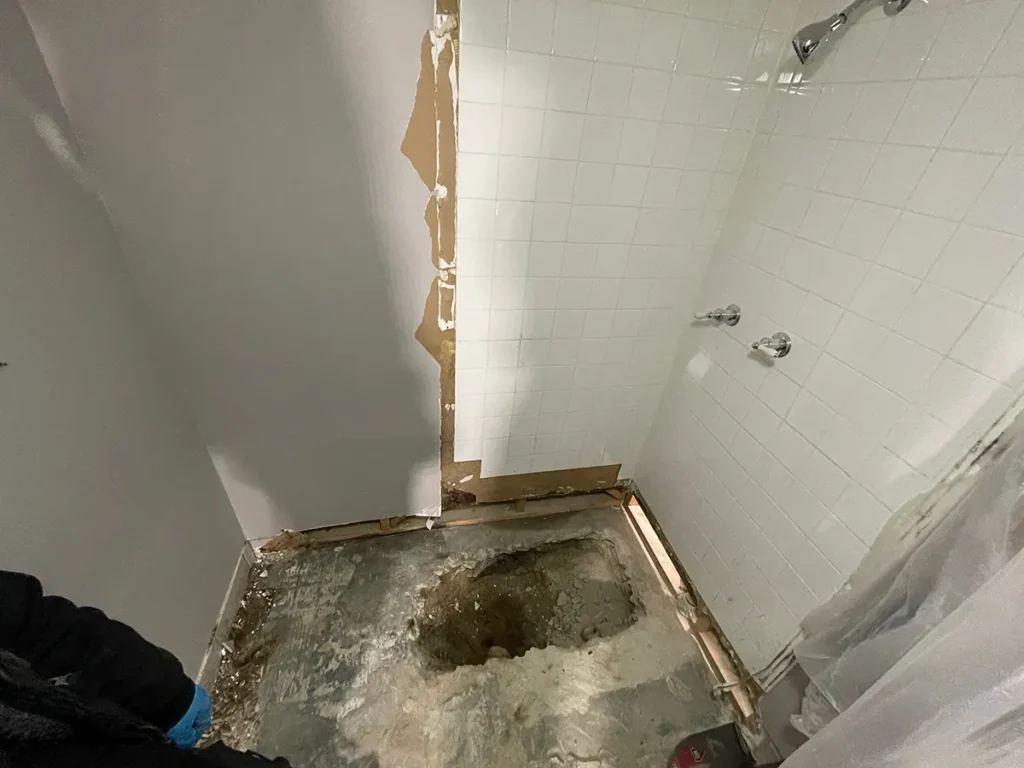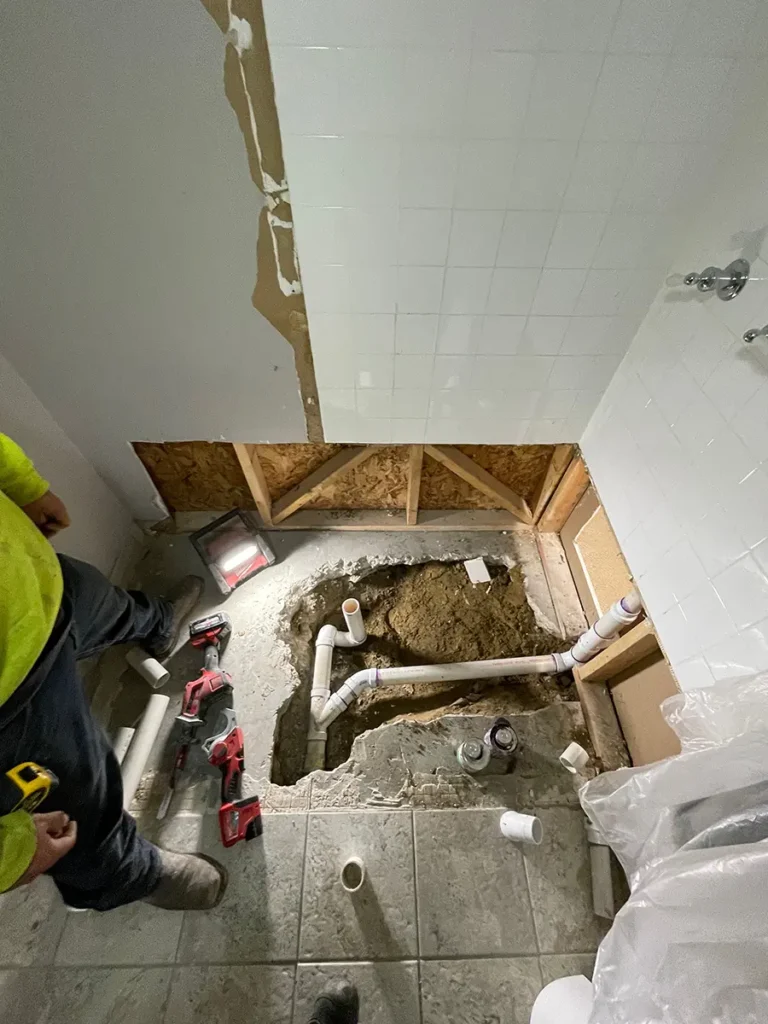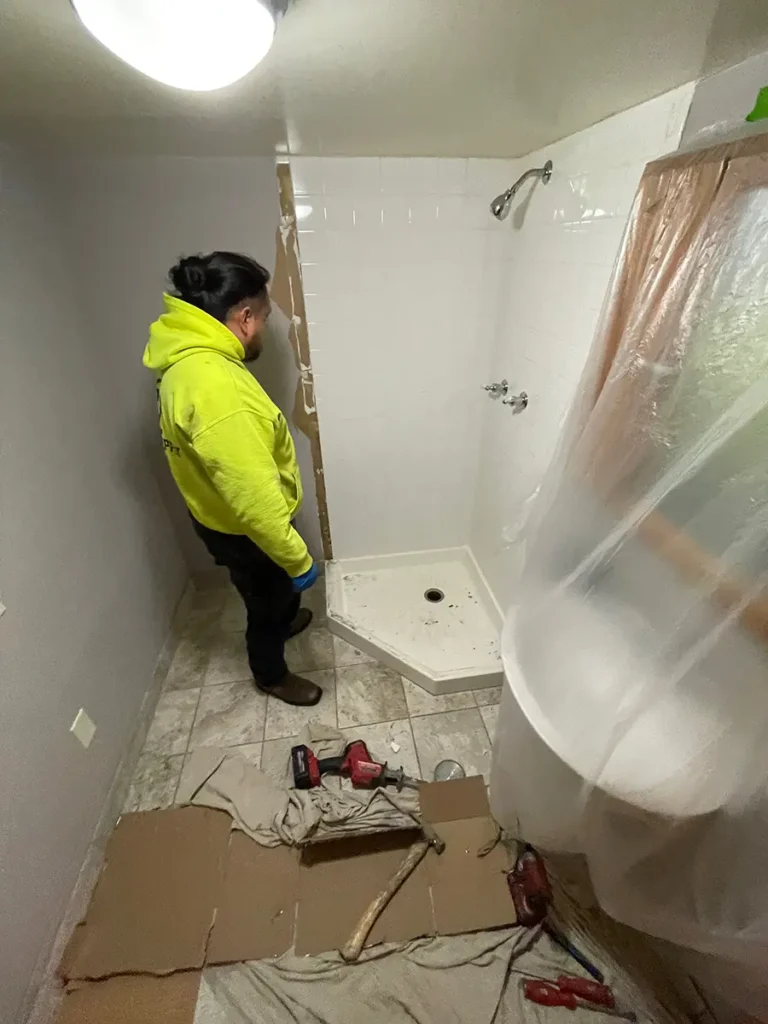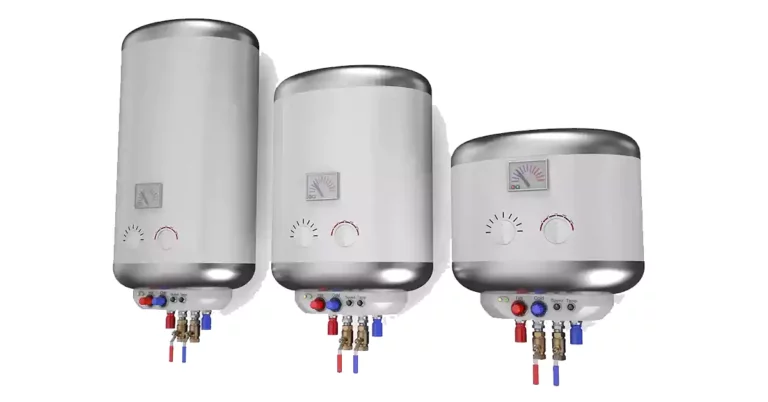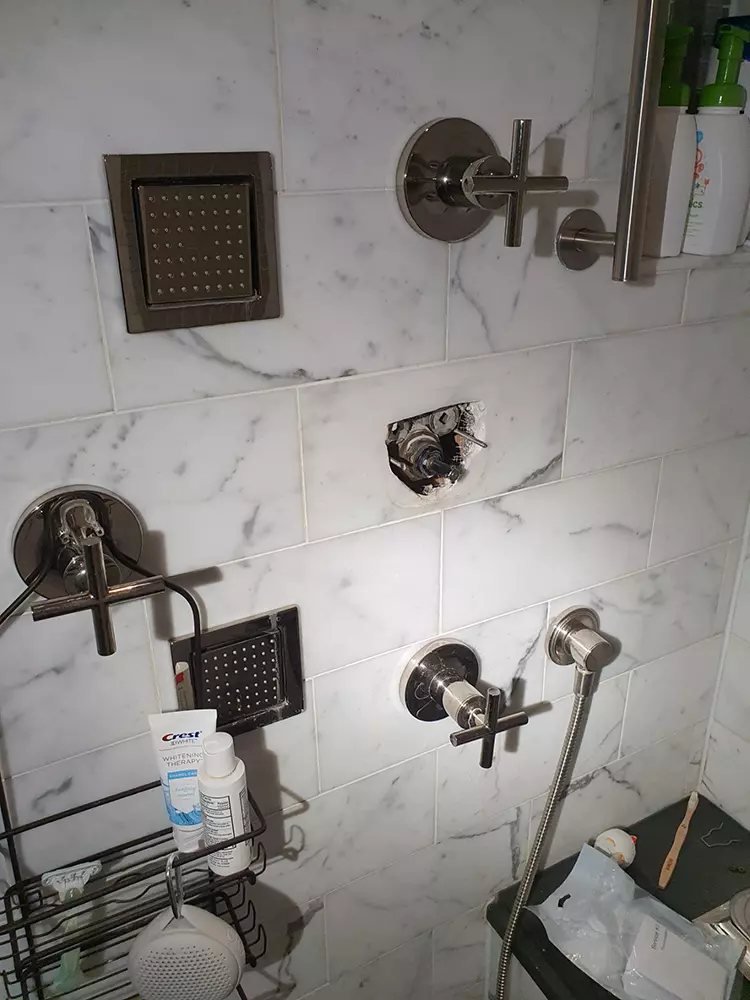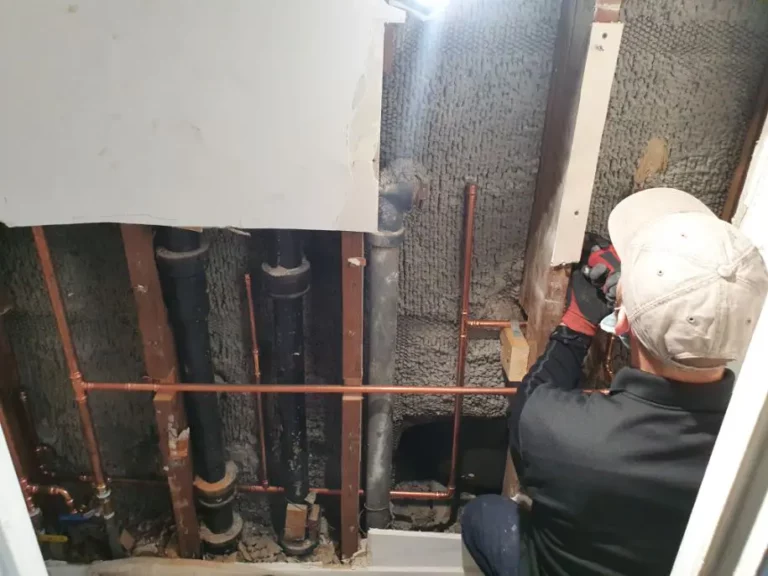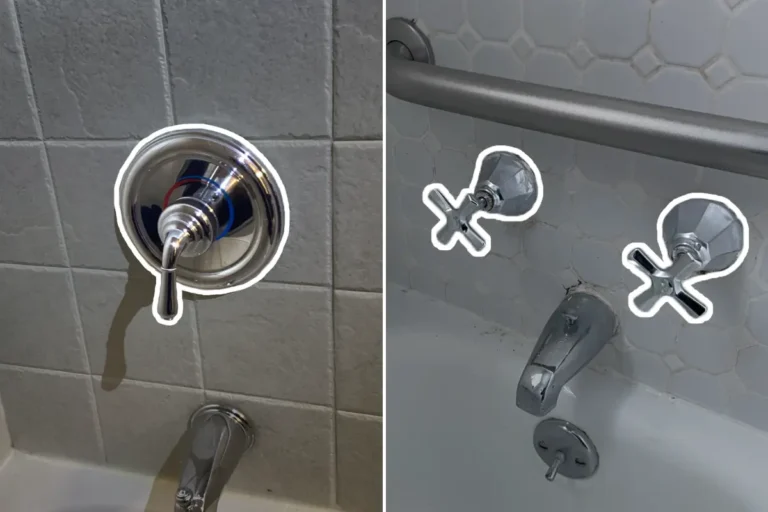Top Chicago Shower Conversion Tips: Elevating Your Highrise Bathroom
Stepping into the tiny bathroom of a bustling Chicago high-rise can feel claustrophobic, but swapping the old tub for a sleek, modern shower can transform it into a luxurious space.
At Rescue Plumbing, we specialize in high-rise plumbing and know how to maximize the potential of cramped bathrooms. A stylish, see-through glass shower area can instantly give your bathroom a more expansive look and feel by utilizing vertical space.
However, high-rise owners should be aware that converting a tub to a walk-in shower design involves understanding building restrictions and plumbing requirements specific to their dwelling.
In this blog, we will cover everything you need to know about any tub-to-shower conversion in Chicago high rises. Let us help you turn your small bathroom into a larger shower area with our expert plumbing services.
Key Takeaways
- Converting a new shower in small bathrooms effectively demands careful planning, layout assessment, and smart use of space to improve aesthetics and functionality, while also ensuring accessibility and safety features.
- Chicago condo residents must comply with building regulations and the Illinois plumbing code before shower installation, which requires a 2-inch shower drain and approval from condominium associations or building engineers for any bathroom renovations.
- Professional plumbers are key to successful shower conversions, offering expertise in code compliance, providing free on-site verbal estimates, and ensuring high-quality workmanship with warranties.
Evaluating Your Chicago Bathroom for a Shower Conversion
Shower conversions can be a game-changer for small bathrooms in high-rise buildings, making them appear larger and more inviting. In downtown Chicago, where bathrooms are typically compact, a well-executed shower conversion can significantly enhance your bathroom space. However, this kind of transformation requires planning and evaluation of the bathroom size.
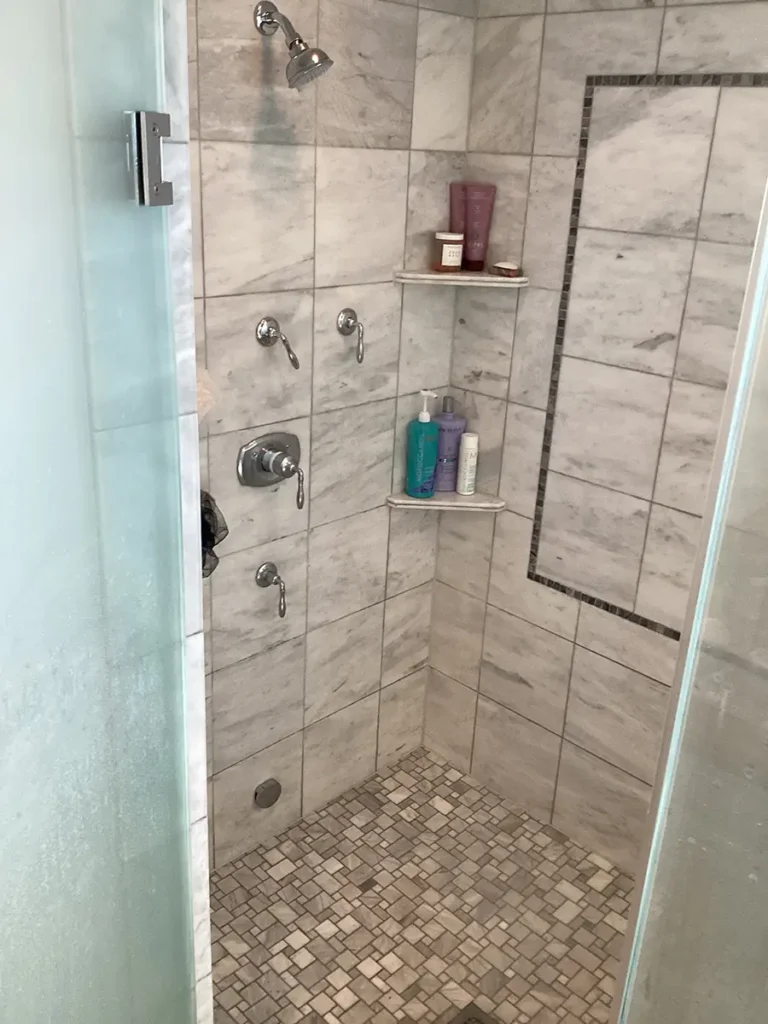
An important aspect of this process is the effective removal of the current bathtub. It’s not just about wrenching out the old bathtub; it involves proper planning to avoid potential installation hazards and damaging drain lines to ensure a smooth transition to a new walk-in shower unit.
Considering Space and Layout Before Tub to Shower Conversion
Removing a tub to install a sleek, modern shower door and grab bars can make your bathroom appear more spacious and enhance its aesthetic appeal. However, you have to consider the layout and available space when planning a shower conversion.
A walk-in shower, customizable to any bathroom size, offers design flexibility and a modern look that can significantly improve the overall aesthetic of your bathroom.
The design of walk-in showers also keeps accessibility in mind. They often have a frameless glass door with a sleek shower pan, ceramic tiles, and wide openings, accommodating individuals with mobility challenges.
Removing the bathtub and installing a freestanding shower can be a game-changer for smaller bathrooms. The see-through shower doors can give your bathroom a bigger look, adding a touch of elegance and sophistication to your space.
Checking Building Regulations For Condos
Before you get caught up in the excitement of shower conversions, it’s crucial to check your building’s regulations. In Chicago, it’s important to make sure your high-rise building allows a tub-to-shower conversion.
While shower conversions are less complex than full bathroom remodels, they still involve significant plumbing adjustments that require approval. This is especially important if you live in a condo building where changes in individual units could potentially affect the building’s existing plumbing and functionality.
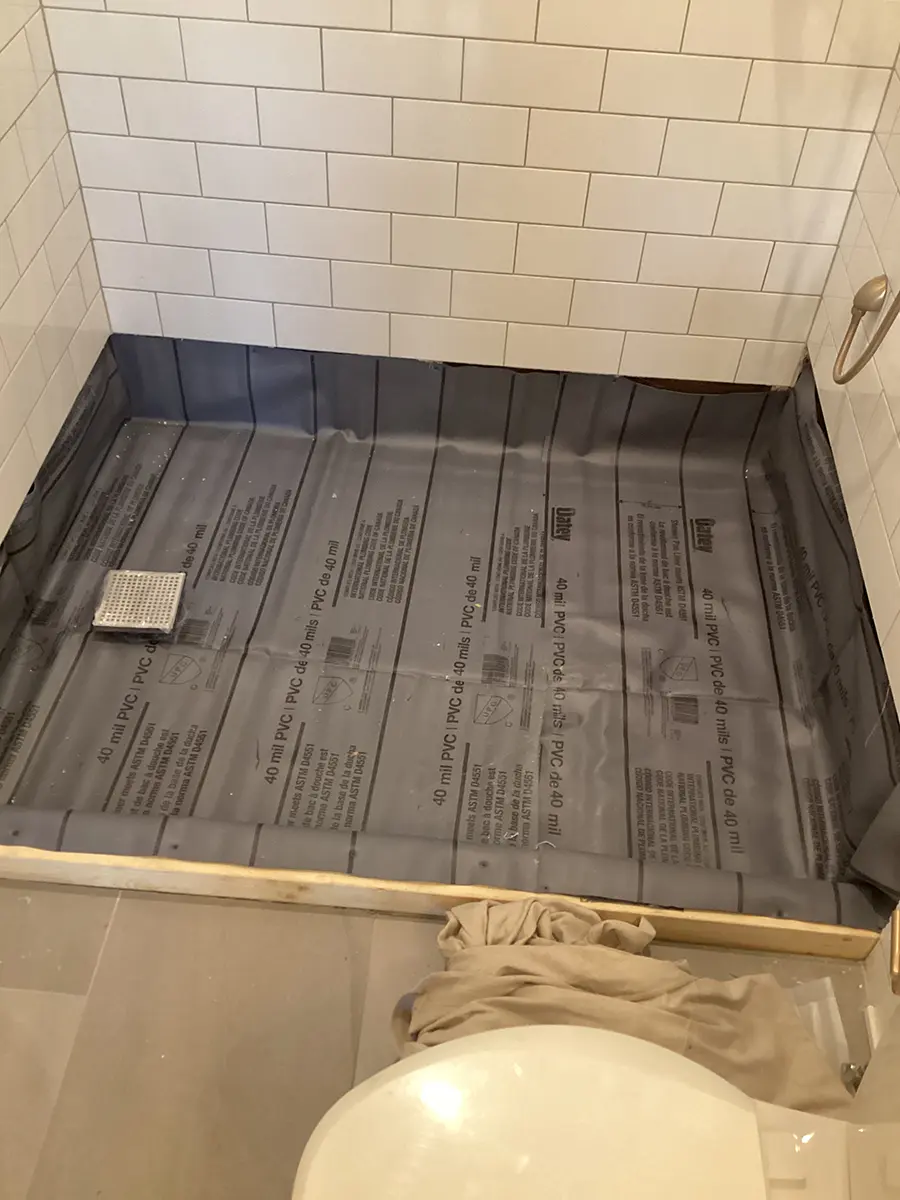
If you’re looking to make any changes or plumbing alterations in your unit, your request needs to be approved by your building engineers or condominium associations. So, before you get started on your shower conversion project, make sure to get the green light from your building management to ensure a smooth and hassle-free renovation.
Assessing Shower Drain Size and Floor Conditions
A crucial aspect often overlooked during a shower conversion is assessing the drain size and floor conditions, especially in older buildings. The Illinois Plumbing Code requires a 2-inch size drain for all shower installations. However, older buildings might have an outdated 1 1/2-inch drain size, making them incompatible with modern shower requirements and need to be replaced.
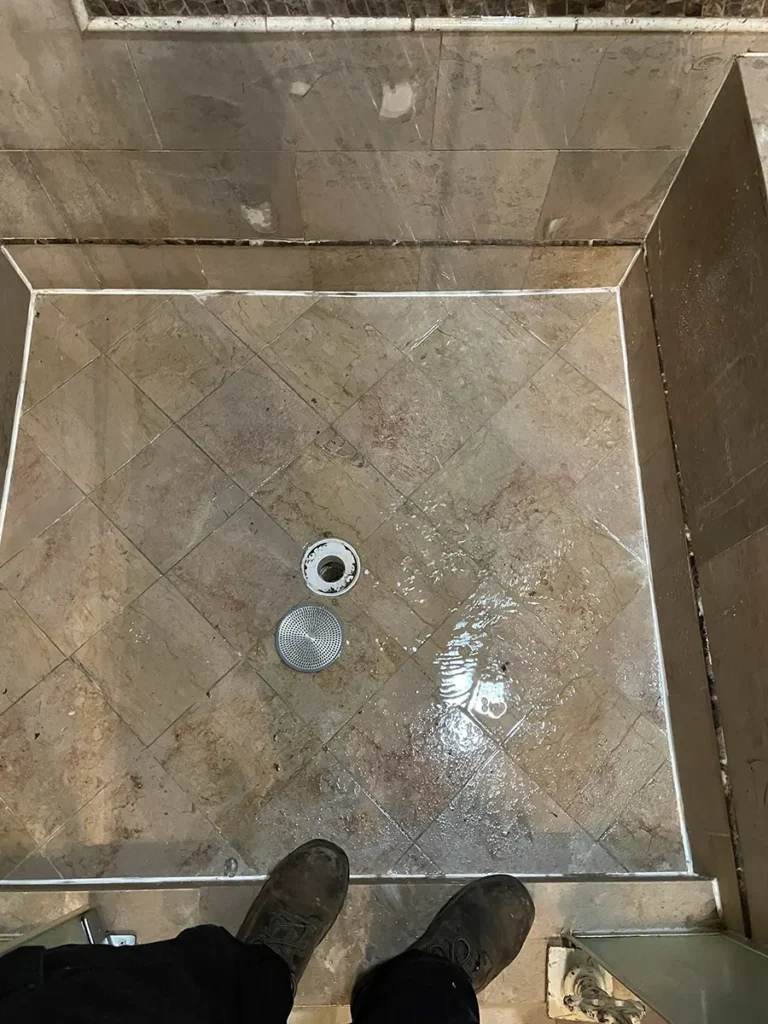
Even though replacing your drain size to follow regulations sounds easy, it can actually be more complicated than you think.
Another thing you have to consider before beginning a tub-to-shower conversion is the condition of your bathroom floor. In several high-rises in Chicago, the cement floors are thin and frail, making it unsafe to remove all the plumbing parts from the floor or replace the drain size during the shower conversion.
Sometimes, building engineers allow units to use the existing 1 1/2-inch shower drain, even though the code requires a 2-inch size. This is an example of how a professional plumber can navigate the practical challenges of a shower conversion while adhering to safety regulations and code requirements.
Federal Legislation Limiting Shower Faucet Flow for Water Conservation
In recent years, water conservation laws have led to significant changes in plumbing fixtures. Since 2008, federal regulations mandated shower faucets to produce less flow to conserve water.
While newer regulations demand less water flow, the existing 1 1/2-inch drain size found in many old showers can still adequately handle the reduced water output.
Although these regulations are to be followed, most associations don’t pull permits for shower installation jobs. With the plethora of plumbing health issues and complex renovations the city deals with, it’s challenging for Chicago plumbing inspectors to inspect every shower renovation job. This responsibility often falls on the building engineers and staff.
For building engineers, on the other hand, even a shower installation isn’t small. It involves:
- Compliance with city regulations
- A thorough understanding of the building’s plumbing lines
- The ability to address potential challenges like water damage
So, while the reduced water flow makes it easier for existing drains, a successful shower conversion still requires careful planning and execution.
Condominium Association
If you live in a condo building, you’re likely to have a condominium association to report to. These associations have rules, protocols, and procedures for renovations, including shower conversions. It’s crucial to consult with them before planning your remodeling project to ensure a smooth renovation process.
Just like Rescue Plumbing, many professional plumbing services have access to the rules and protocols set by various condominium associations. We can assist you in understanding these guidelines and ensuring your remodeling project complies with them. All you need to do is provide the association’s requirements, and we will take care of the rest.
While dealing with condominium associations can be a bit tricky, the process is much simpler with a single-family house. With no third-party management companies or building engineers to deal with, the shower conversion process in single-family homes can be more straightforward and hassle-free.
Hiring a Professional Plumber for Your Walk-In Shower Conversion
Hiring a professional plumber for your shower conversion is an investment that pays off in the long run. Licensed plumbers possess the necessary expertise and specialized tools required to efficiently convert a bathtub into a shower. We understand the complexities involved in such tasks, from removing old bathroom fixtures to installing new ones.
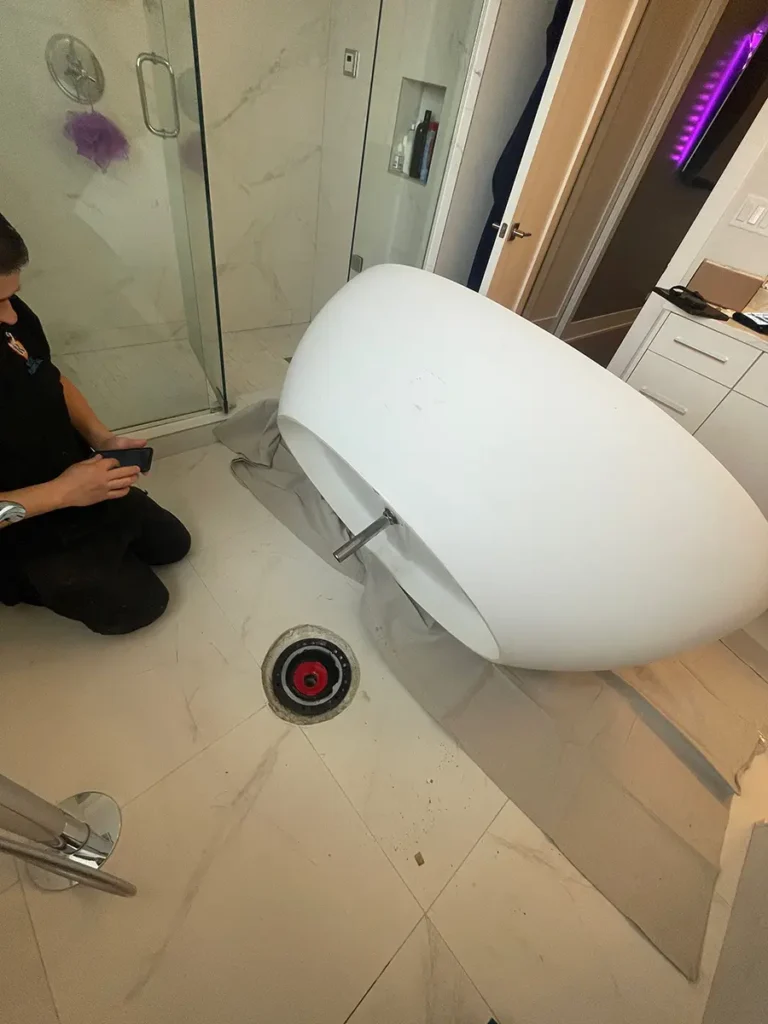
Professional plumbers prevent various risks such as safety concerns, potential damages, voiding warranties, and code violations that can arise with do-it-yourself plumbing attempts. Hiring a professional also offers additional benefits like access to high-quality materials, valuable design advice, and the ability to address unexpected plumbing issues.
Some tub-to-shower conversion tasks are particularly complex and call for a professional plumber. For example, expanding a drain line from 1 1/2 inches to 2 inches to meet plumbing requirements is a task best left to professionals, especially if you’re in an older condominium.
Following Code Compliance
Professional plumbers in Chicago are well-versed with the Illinois Plumbing Code when dealing with a tub-to-shower conversion. Our plumbers continuously update their knowledge to follow the latest requirements of the Illinois Plumbing Code. This not only ensures your shower conversion complies with city regulations but also guarantees a safe and efficient renovation process.
While ensuring our team complies with the Illinois Plumbing Code, plumbers at Rescue Plumbing are open to making exceptions for customer requests that are reasonable and do not compromise compliance. If you wish to retain a particular feature or make a specific modification that doesn’t violate the code, our plumbers can accommodate your request.
Hiring an experienced contractor not only ensures code compliance but also provides you with the following benefits:
- Avoiding potential code violations and safety issues
- Flexibility to customize your shower to your preferences
- Peace of mind knowing your shower is installed correctly and safely
You can enjoy a new, modern shower stress-free without worrying about code violations or potential safety and health issues when you choose Rescue Plumbing.
Obtaining a Free Verbal Estimate
Planning a shower conversion involves understanding the potential costs involved. Rescue Plumbing offers free on-site verbal estimates for shower installations, making it easier for residents and many homeowners to understand the tub-to-shower conversion process.
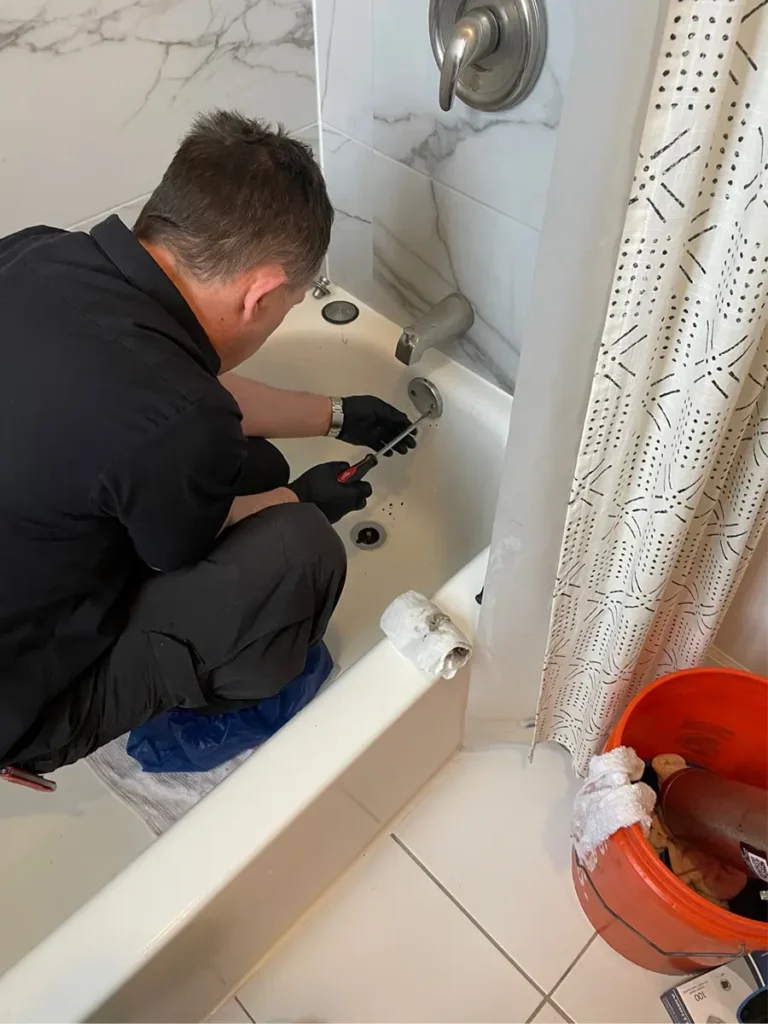
Offering a free estimate allows condo residents and homeowners to plan their conversion with a clear understanding of shower costs, enabling them to make informed decisions about renovations without paying a consultation fee.
Considering a shower conversion? Reach out to Rescue Plumbing for a complimentary on-site verbal estimate, available Monday to Saturday, 9 am to 5 pm. Schedule your appointment today at 773-799-8848!
Summary
A shower conversion can significantly enhance the functionality, mobility, and aesthetic appeal of your small bathroom. With careful planning, compliance with building regulations, and the expertise of a professional plumber, you can transform your cramped bathroom and outdated tub into a new shower area.
Your dream bathroom is just a shower conversion away!


